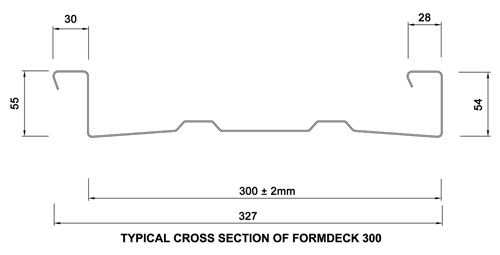Specifications
FD300 is a cold rolled formed section manufactured from high-tensile (G550) steel. It is available in 0.75, 0.90 or 1.00 mm Base Metal Thickness (BMT). The galvanized coating thickness is a Z350 (350g/m²) in full conformance with AS1397.
In special circumstances FD300 may be obtained in:
- Other BMT (Different gauges)
- Pre-painted colorbond finishes to the underside
- Non-standard zinc coating mass
- GALFAN material for extreme or highly corrosive environments
Features
- 300mm Cover easy to walk on, easy to cut and trim
- Hinge Side Laps no fasteners required
- Quick Installation economical
- Flat Soffit (no gaps) clean aesthetically pleasing with streamline finish, easy to finish paint or spray, no filler strips required & minimal seepage
- Permanent Formwork becomes part of slab, reduces propping, formwork stripping and bottom reinforcement
- Fire Rating Benefits FD300 unique closed rib profile reduces FER(fire emergency
reinforcement) when encased in concrete - High Tensile Steel light weight with high strength, reduces propping, simple to install
- Locally Made quick turnaround, design assistance and conversion, measure and scheduling service available
Installation
Temporary Propping
Temporary propping, where required, must provide continuous transverse (across the sheet) support at the prescribed spacings. The prop bearer width must be no less than 100mm, unless established by calculation.
Continuous support is generally provided by substantial timber or steel beams supported by vertical props. If the deck soffit is to be left exposed, it is recommended that a piece of caneite or similar be placed between the bearer and the deck.
All propping should meet the requirements of AS3610. Prop bearers should not be placed higher than the permanent end support.
Temporary propping must not be removed until the slab has cured sufficiently. Prop removal procedure should be in accordance with AS3610 and engineers recommendations.
Decking Placement
Formdeck 3000 Decking is easily placed by hinging the overlap edge of one sheet over the underlap edge of the previous sheet. If the decking is used as a platform for laying subsequent sheets, designated propping must be positioned first.
Fixing
Once decking panels are laid they should immediately be secured against possible wind uplift. Typically use one fixing per pan at end supports, and one fixing every third pan at permanent internal supports. Self-drilling and tapping screws or powder actuated drive pins are commonly used. These fixings should be adjacent to the decking ribs. In the exposed conditions additional fixing may be required. Shear studs, if used, attached immediately after decking placement, or puddle welds, will provide wind uplift resistance.
Slab Edgeforma
Is a lightweight, easy to use, galvanised steel edge trim. It is made to the size of your slab height.
The top flange of the edgeforma is then tied back to the FD300 ribs at every 600mm usually with galvanised strapping. (refer to diagram)
Reinforcement
Place the shrinking and temperature reinforcement (fabric) such that minimum cover requirements as per AS3600 is achieved. The fabric shall be properly lapped and tied to ensure continuity in both directions.
If the slab has been designed as continuous, then additional steel reinforcement as specified by the Engineer shall be provided over supports.
Concrete Pouring
Finally, the concrete must be poured evenly to the panel ends on prepared clean deck, in the direction of span of decking. Heaping of wet concrete must be avoided.
The concrete should be placed in accordance with the requirements of AS3600 and have a minimum 28 day compressive strength f’c=25MPa and slump satisfying the Engineers requirements. As a guide the slump should be 60mm-80mm for vibrator compaction. Hand compaction is not recommended.
Admixtures
Chemical admixtures can be used provided they are in accordance with AS3600 (CI.19.1.1)




Fire Rating
It has been tested and shown that the inter-locking ribs of the Formdeck300 when fully embedded in a concrete slab, will retain a majority of its strength through its ribs in exposed fire conditions for up to two hours. Further to this the rib strength can be used to reduce the quantity of bottom (FER) Fire Emergency Reinforcement mesh in slabs.

Notes:
1. Table applies to Formdeck 300 profile only
2. Base material G550
3. Yield Strength reinforcement 500MPa
4. Based on WFRA Report No 46023

Anti-Glare
Formdeck300 comes available with a grey anti-glare coating. This coating is a water-based material that is applied on line during the production stage and dries within minutes.
The anti-glare coating is applied to the pans only of the FD300, this ensures that the chemical bond between the deck and the concrete is fully effective, and hence does not compromise the composite slab performance.
The non reflective coating reduces light reflection by more than 80% improving safety and on site working conditions.




